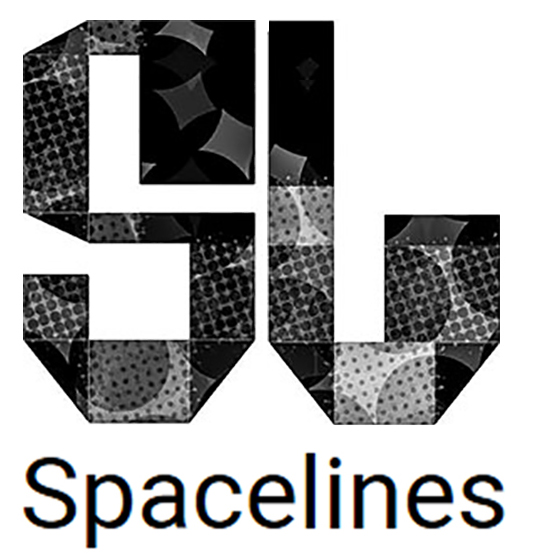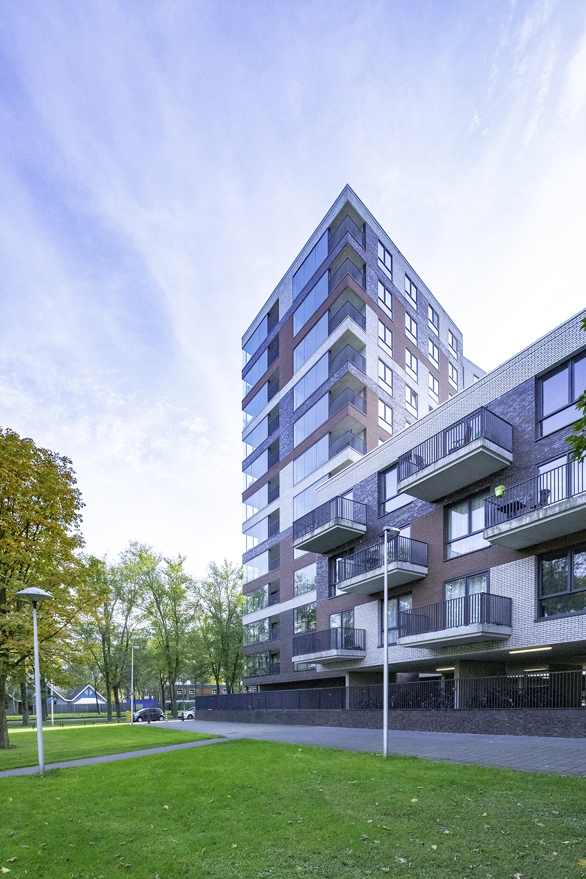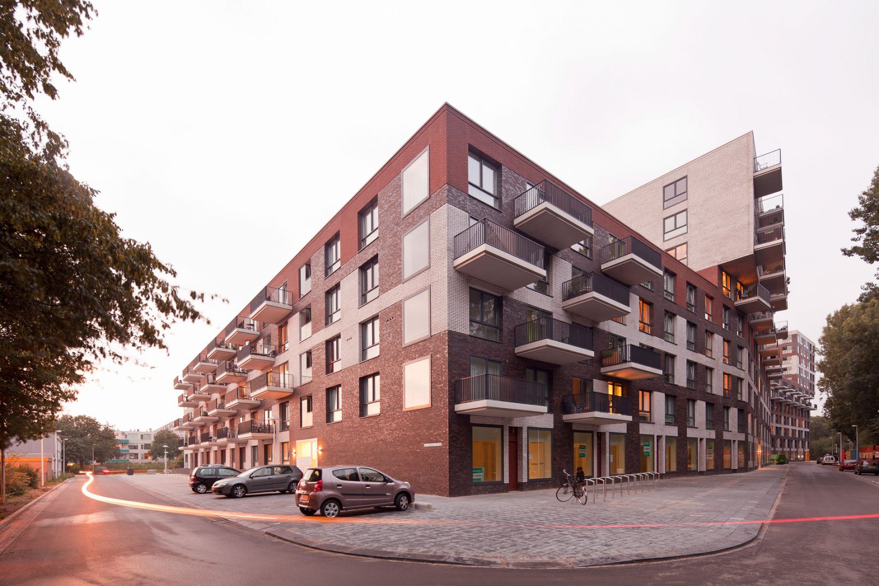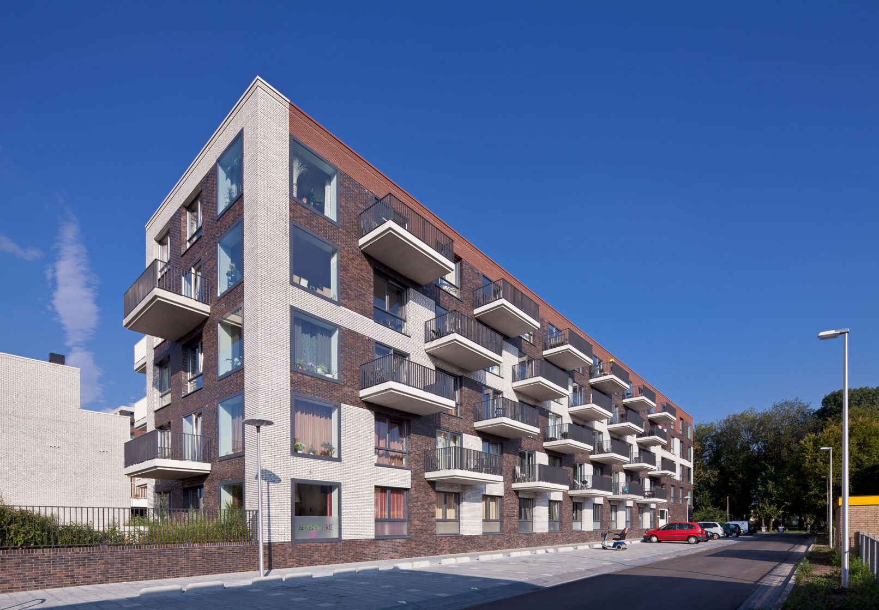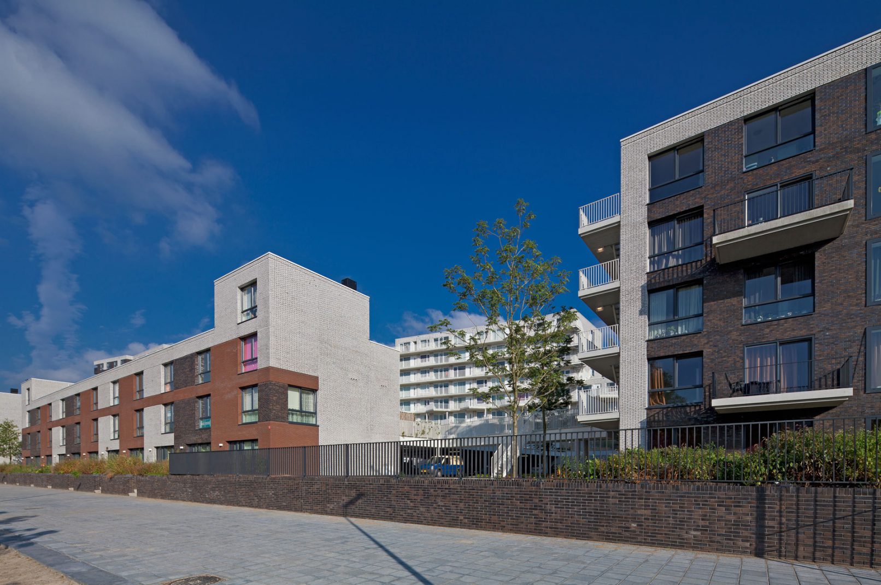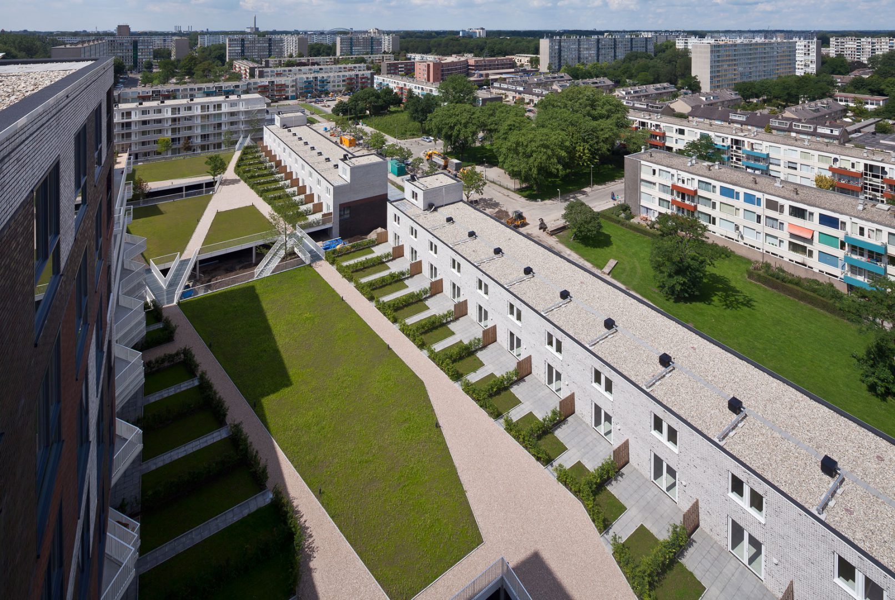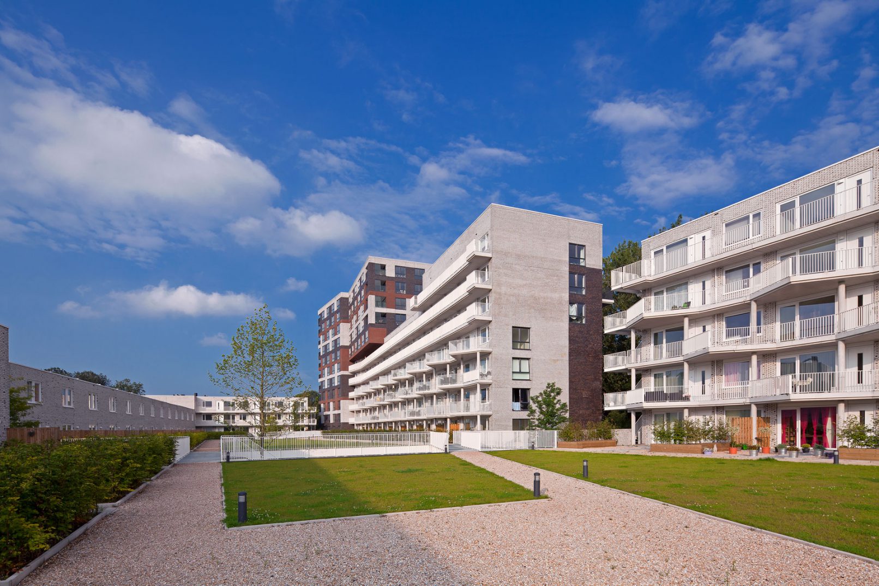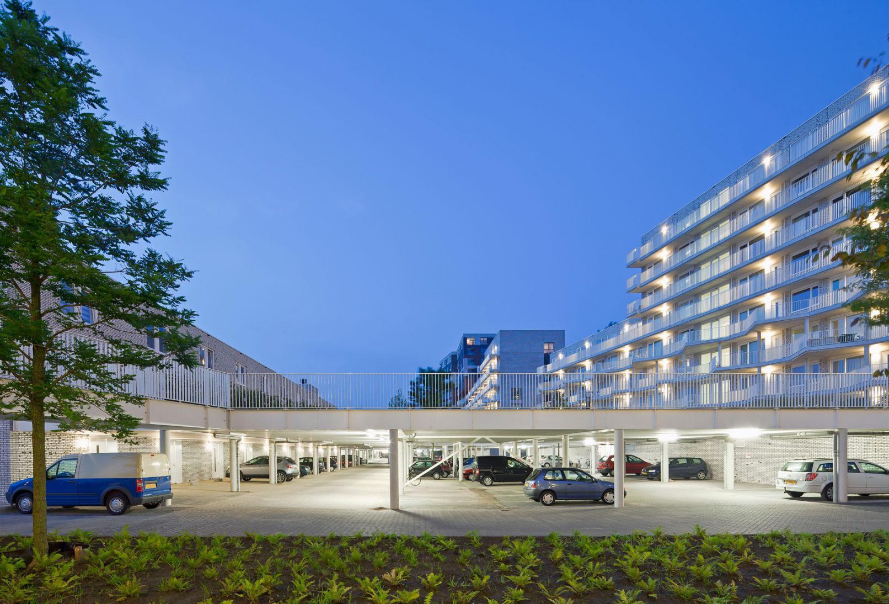Loevenhout
- Architect: De Zwarte Hond | pr. arch. Henk Stands | Ronald Koekoek
- Spacelines: omgevingsvergunning tm uitvoering
- Projectleiding: Fedde Karst Kooij
- Constructeur: Adams Bouwadviesbureau bv
- Aannemer: Duravermeer
- Beelmateriaal: Ramon Zuidersma 1e foto| Gerard van Beek
Tekst: Holland Hospital Architects
Loevenhout is located in postwar Overvecht and is one of the Utrecht districts selected by the government for restructuring. As with many sixities neighbourhoods, Overvecht is mostly composed of flats and tenement houses. The spatial vision of the municipality of Utrecht is for Loevenhout itself to become the entrance to Overvecht. After a thorough analysis of the planned area, De Zwarte Hond has proposed a design where existing typologies are enhanced and parking is removed from the street and placed beneath the buildings. These typologies together create a deck that can be arranged as collective green space.
The houses on the lower level are primarily focused on the deck while the upper houses relate to the surrounding countryside and city. The buildings become clusters in the green with the second level accenting the entrance to the area. The complex becomes a fort in the green.
On the façade several colours of brick bands rap the building to match the rest of the neighbourhood, which is characterised by repetition and horizontal accents. The deck will have sports and games facilities, pathways, and cutouts for trees. The park-like quality acquired by the complex, makes Loevenhout a worthy entrance to Overvecht.
